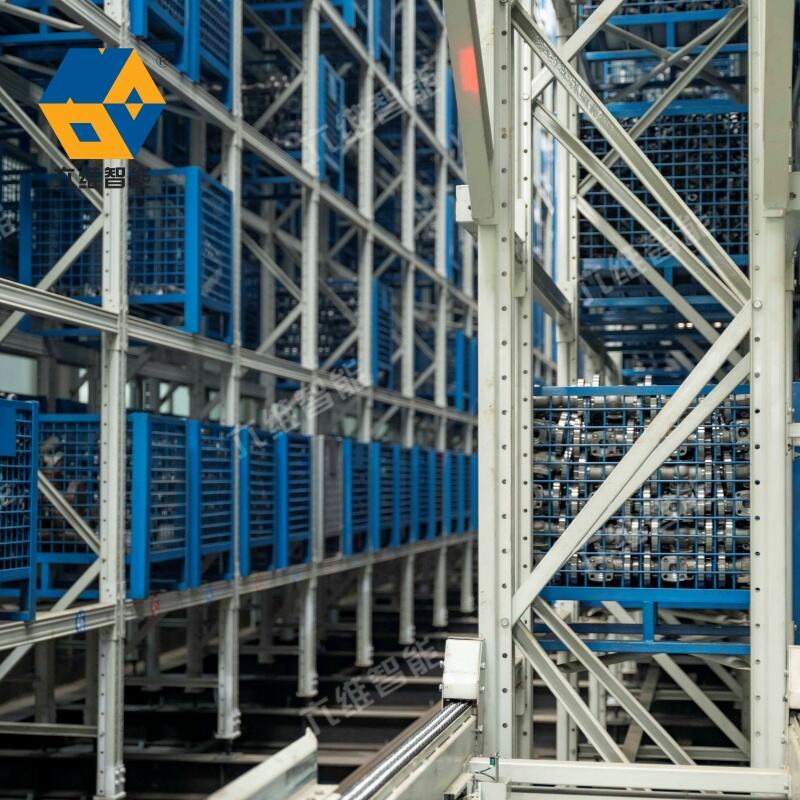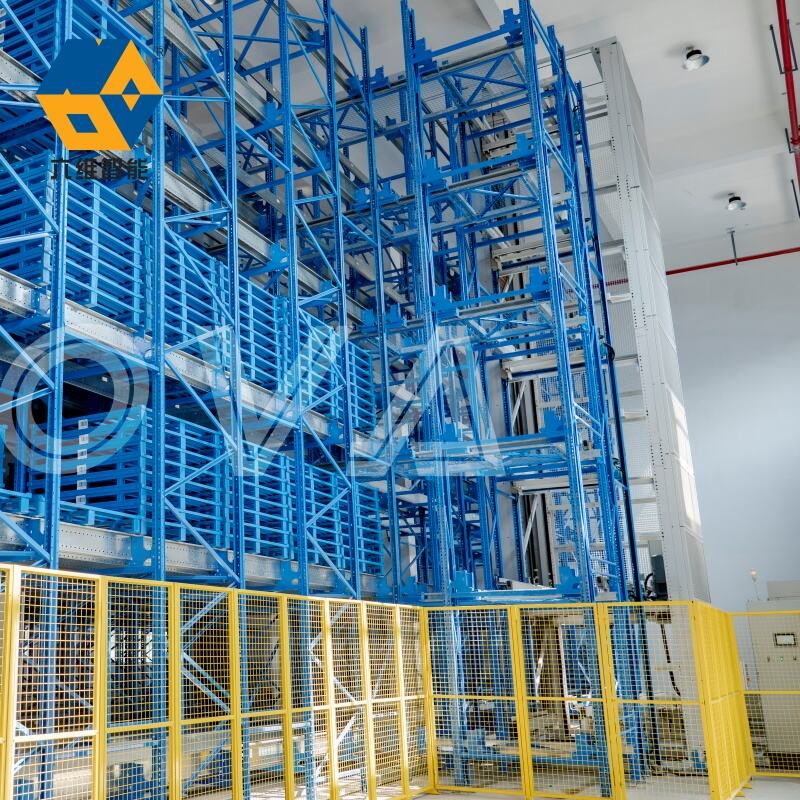mezzanine floor systems
Mezzanine floor systems represent a revolutionary solution in modern space optimization, offering businesses a cost-effective way to maximize their vertical space utilization. These innovative structures consist of elevated platforms that can be installed between the floor and ceiling of existing buildings, effectively creating an additional level within the same footprint. The systems are engineered using high-grade steel components and premium decking materials, ensuring durability and compliance with safety standards. These installations can be customized to accommodate various load requirements, ranging from light storage to heavy industrial applications. The versatility of mezzanine floor systems extends to their design flexibility, allowing for integration with existing building infrastructure including staircases, lifts, and lighting systems. They can be equipped with various flooring options, from steel gratings to composite panels, depending on the intended use. Modern mezzanine systems also incorporate advanced safety features such as guardrails, gates, and fire protection elements, making them suitable for diverse commercial and industrial environments. The installation process is relatively quick and non-disruptive, often requiring minimal modification to the existing building structure.

