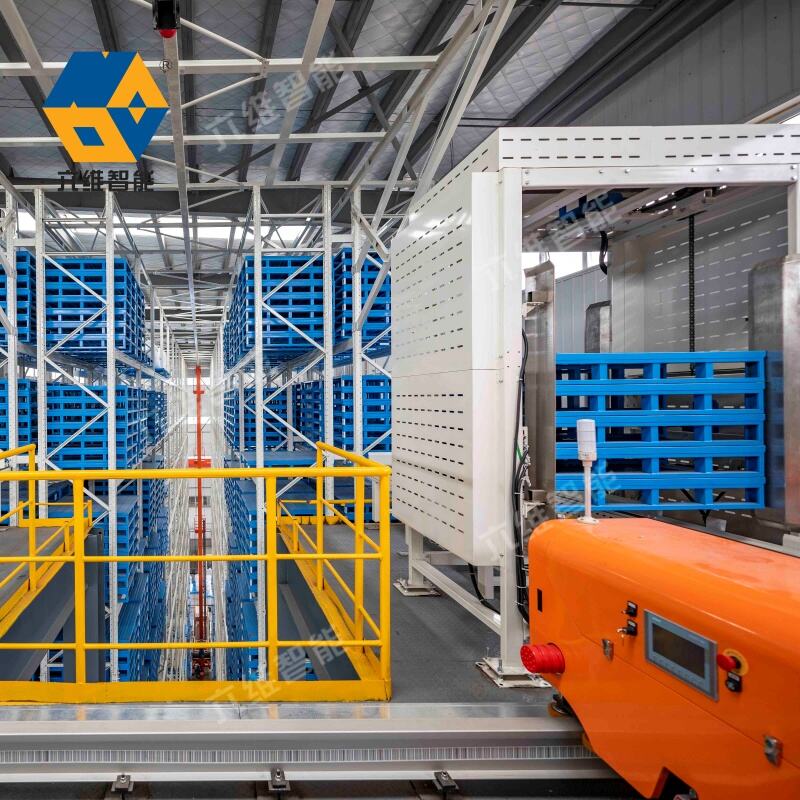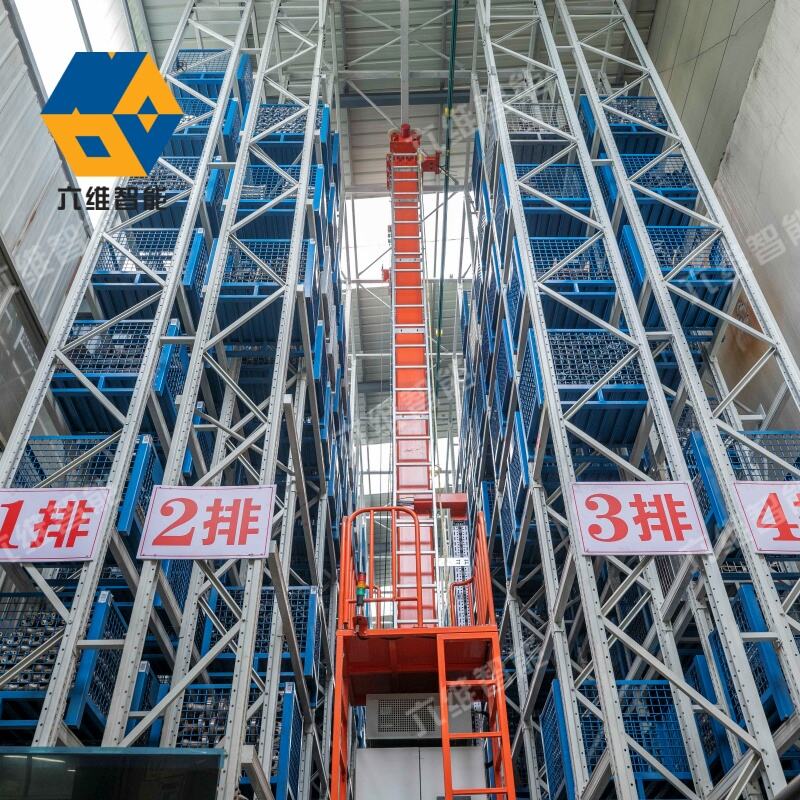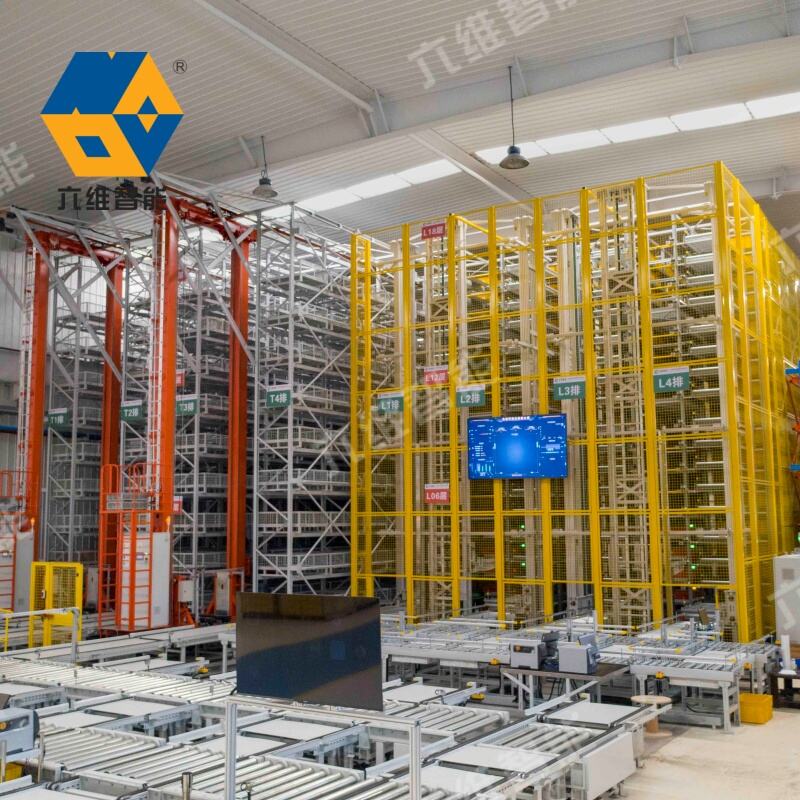warehouse mezzanine systems
Warehouse mezzanine systems represent a revolutionary solution in modern storage and workspace management, offering a strategic approach to maximizing vertical space utilization. These engineered structures create additional levels within existing warehouse spaces, effectively doubling or tripling usable floor area without the need for facility expansion. The systems integrate seamlessly with existing warehouse operations, featuring robust steel construction, modular design components, and customizable configurations to meet specific business requirements. Advanced engineering ensures structural integrity while maintaining flexibility for future modifications. The systems commonly incorporate essential safety features such as handrails, safety gates, and non-slip flooring surfaces. They can support various applications, from storage areas and picking stations to office spaces and production zones. Modern warehouse mezzanine systems often include integrated lighting systems, electrical conduits, and climate control capabilities. Their design accommodates diverse load requirements, ranging from light storage to heavy equipment placement, with load capacities typically ranging from 125 to 300 pounds per square foot. Installation processes are optimized for minimal disruption to existing operations, utilizing pre-engineered components that allow for rapid assembly and future reconfiguration as needs evolve.


