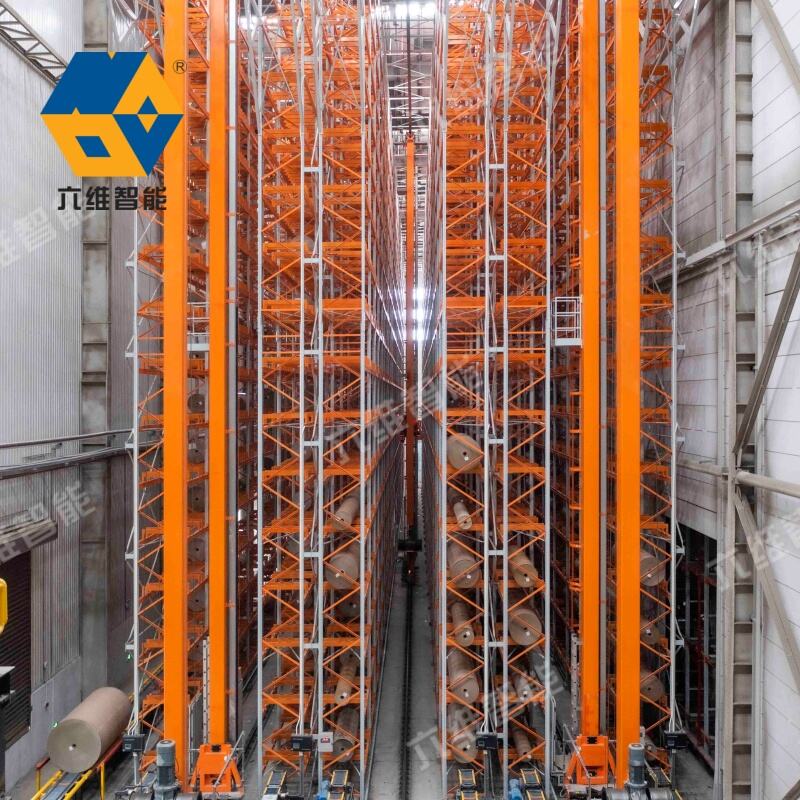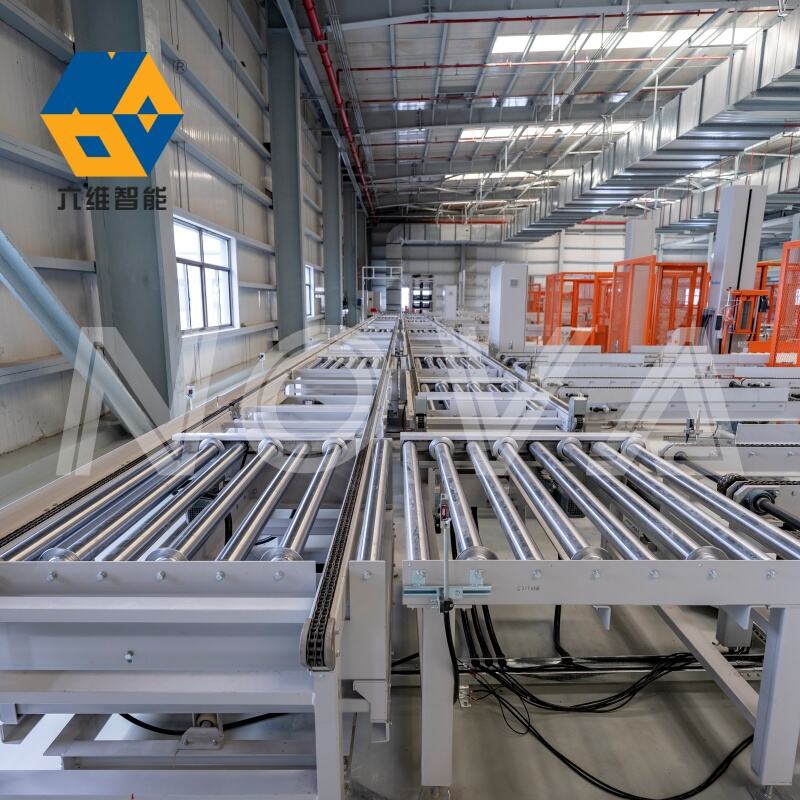steel structure mezzanine floor
A steel structure mezzanine floor represents a revolutionary solution in modern space optimization, offering businesses a cost-effective way to maximize their vertical space utilization. This engineered system consists of a raised platform supported by steel columns, beams, and decking materials, effectively creating an additional level within an existing building. The structure is designed to bear significant loads while maintaining structural integrity and compliance with building codes. These systems are highly customizable, allowing for various configurations to meet specific space requirements and load-bearing needs. The mezzanine floor can be engineered to accommodate different applications, from storage areas and production spaces to office environments and retail displays. The construction typically incorporates high-grade steel components, precision-engineered connections, and premium decking materials to ensure durability and safety. Modern steel structure mezzanine floors often feature integrated safety elements such as handrails, stairs, and gates, while also accommodating necessary utilities like lighting, sprinkler systems, and electrical conduits. The versatility of these structures allows them to be modified or relocated as business needs change, making them a valuable long-term investment for growing organizations.


