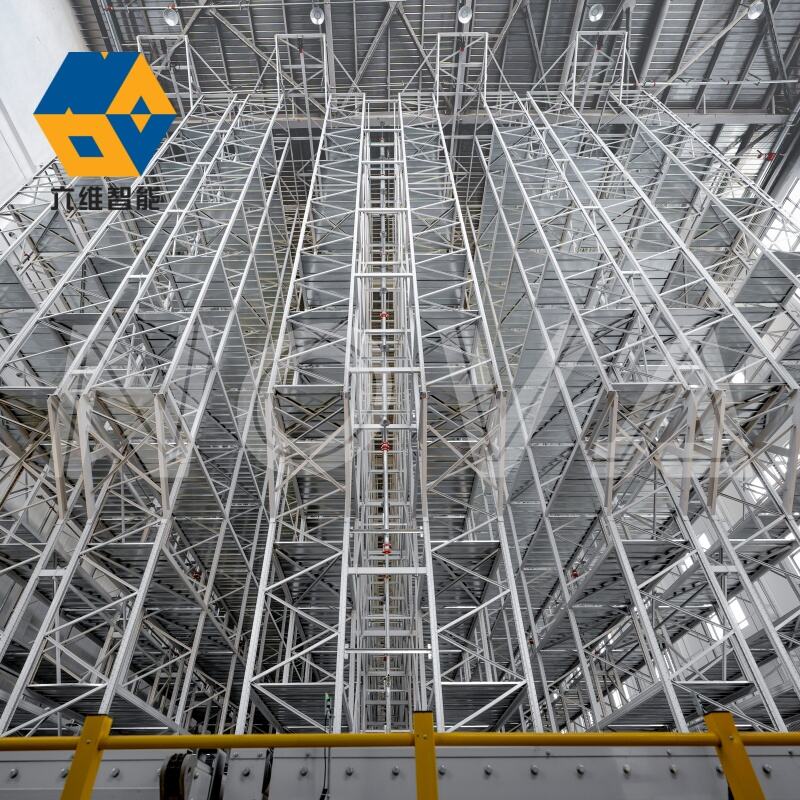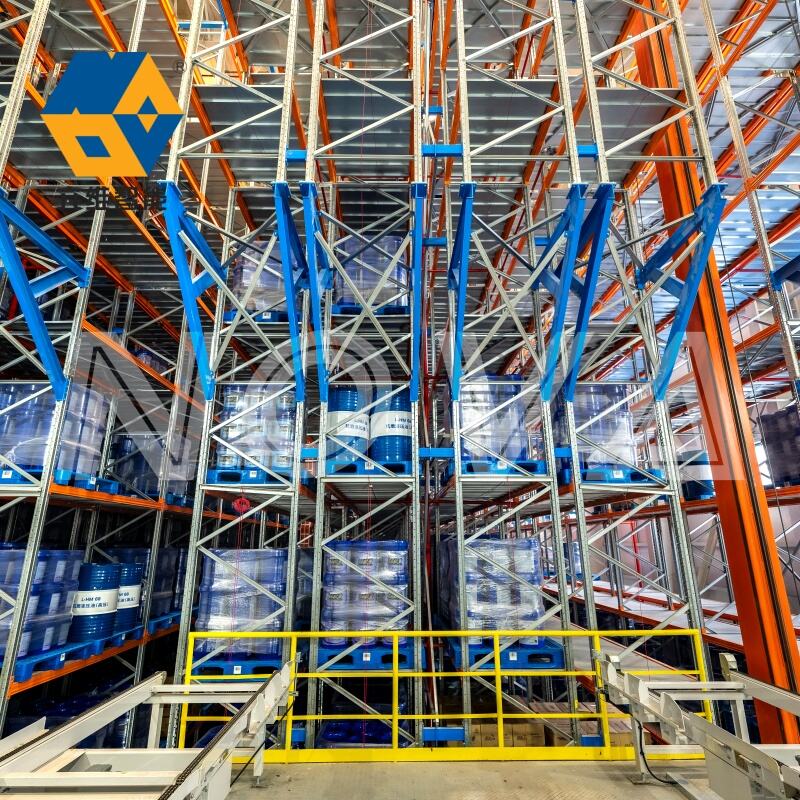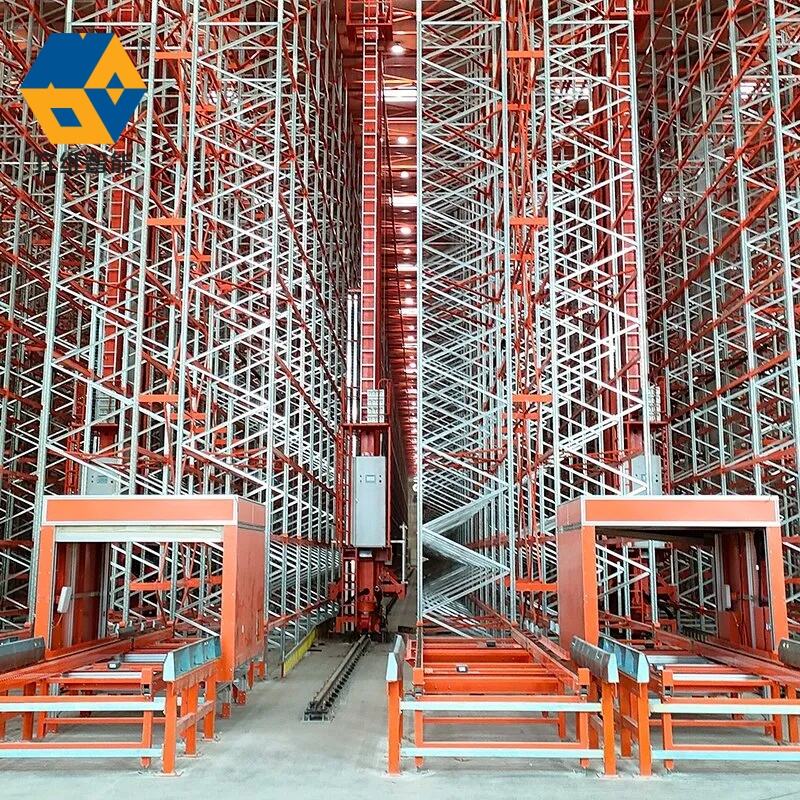mezzanine floor
A mezzanine floor represents a versatile architectural solution that maximizes vertical space utilization in commercial and industrial settings. This intermediate level, typically constructed between the ground floor and ceiling, creates additional usable space without the need for full-scale building expansion. Modern mezzanine floors are engineered using advanced materials such as high-grade steel, aluminum, and composite materials, ensuring durability and structural integrity. These installations can be customized to support various load requirements, from light storage to heavy machinery placement. The design incorporates sophisticated safety features, including guardrails, anti-slip surfaces, and fire-resistant materials, complying with international building standards. Mezzanine floors are particularly valuable in warehouses, retail spaces, manufacturing facilities, and office environments, where they can effectively double the available floor space. The construction process involves precise engineering calculations, professional installation, and careful integration with existing building systems, including lighting, ventilation, and fire suppression systems. These structures can be either free-standing or attached to the building's main structure, offering flexibility in design and implementation.


