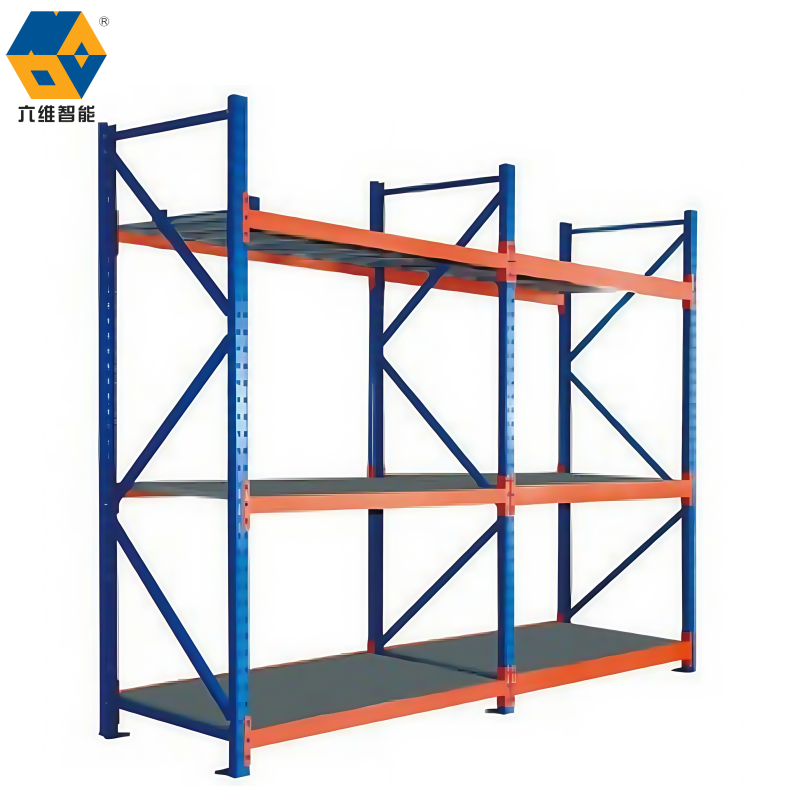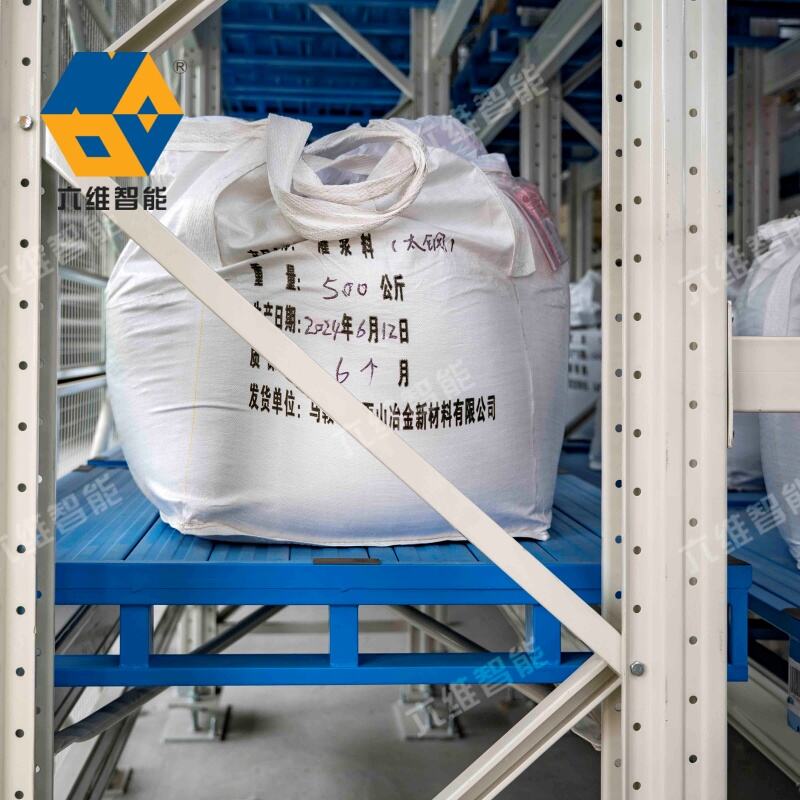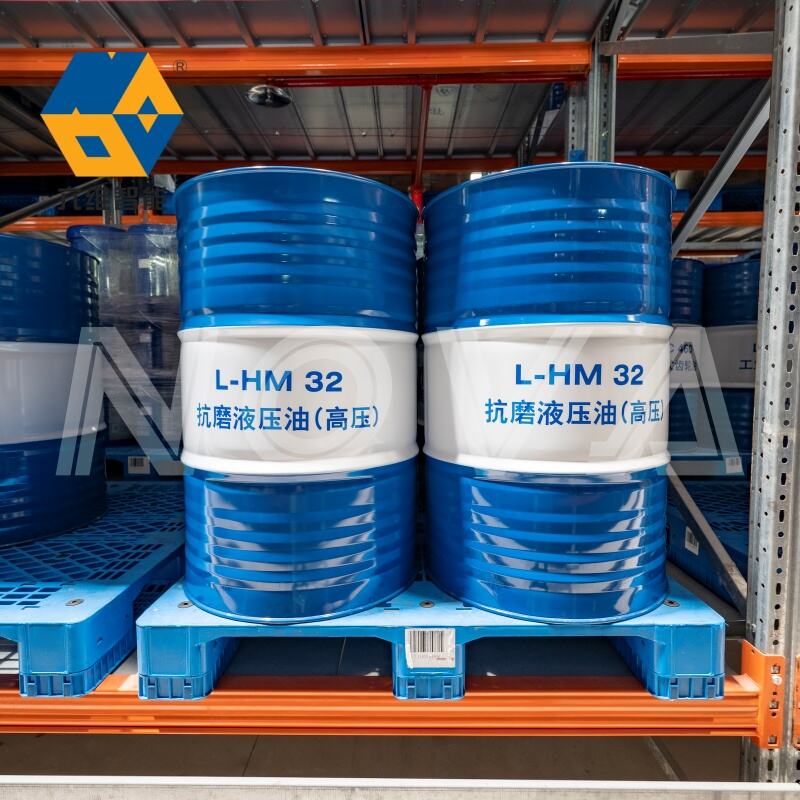warehouse mezzanine floor
A warehouse mezzanine floor represents a revolutionary solution in modern storage and workspace optimization, effectively creating additional usable space within existing facilities. This elevated platform system, typically constructed from high-grade steel and industrial-grade flooring materials, enables businesses to maximize their vertical space without the need for costly facility expansion. The structure seamlessly integrates with existing warehouse operations, featuring customizable configurations that can accommodate various load requirements and specialized applications. Advanced engineering ensures structural integrity while maintaining compliance with safety standards and building codes. These platforms can be equipped with multiple access points, including stairs, lifts, and loading gates, facilitating efficient material handling and personnel movement. The flooring systems are designed with various surface options, from open steel grating to solid panels, addressing specific operational needs. Modern warehouse mezzanine floors incorporate sophisticated safety features such as guardrails, kick plates, and non-slip surfaces, while also supporting the integration of electrical, lighting, and sprinkler systems. Their modular design allows for future modifications and expansions, providing businesses with scalable solutions as their needs evolve.


