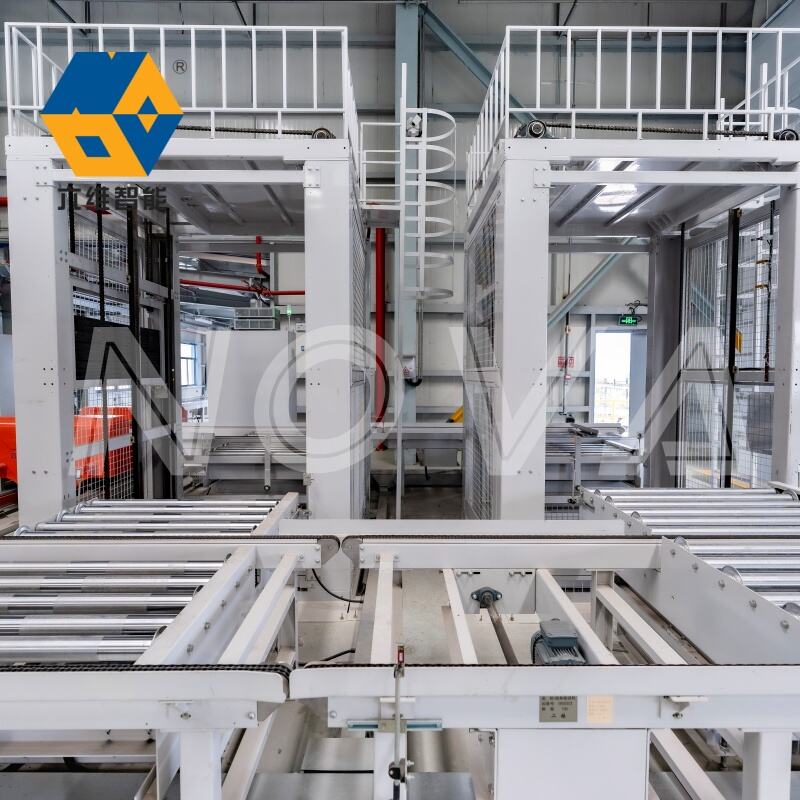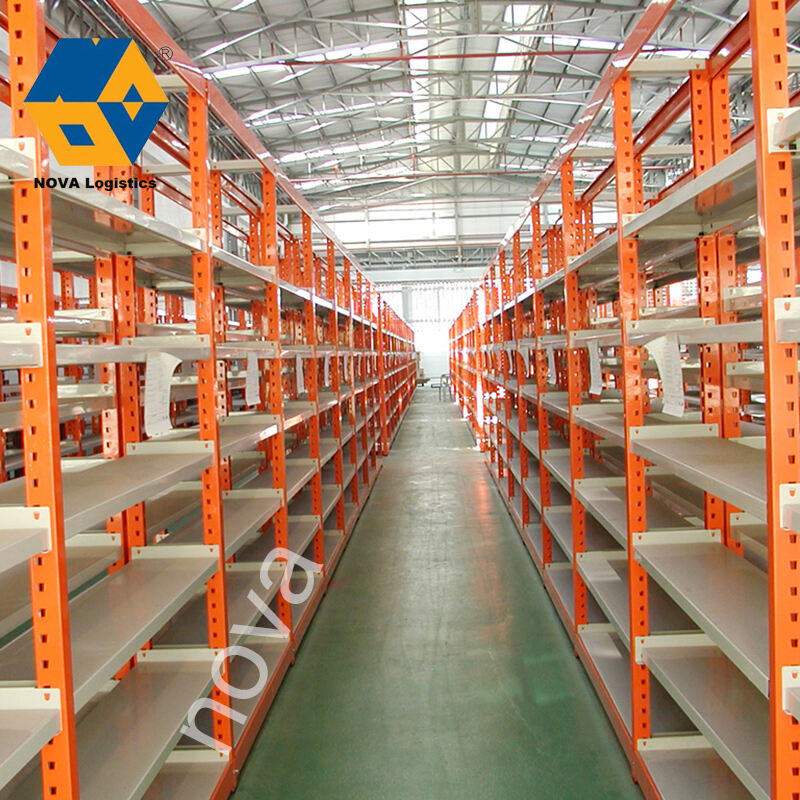Structural Versatility and Customization
The warehouse mezzanine system showcases exceptional structural versatility, offering unprecedented flexibility in design and implementation. Each installation can be precisely tailored to meet specific operational requirements, with customizable dimensions, load capacities, and access points. The structure can be engineered to accommodate various weight loads, ranging from light storage to heavy machinery, through the strategic use of reinforced steel components and specialized flooring materials. Multiple access options, including stairs, lifts, and conveyor systems, can be integrated based on operational flow requirements. The design allows for future modifications and expansions, ensuring the structure can evolve alongside business growth. Advanced safety features, such as non-slip flooring, protective railings, and emergency access points, are incorporated to meet or exceed industry standards.


