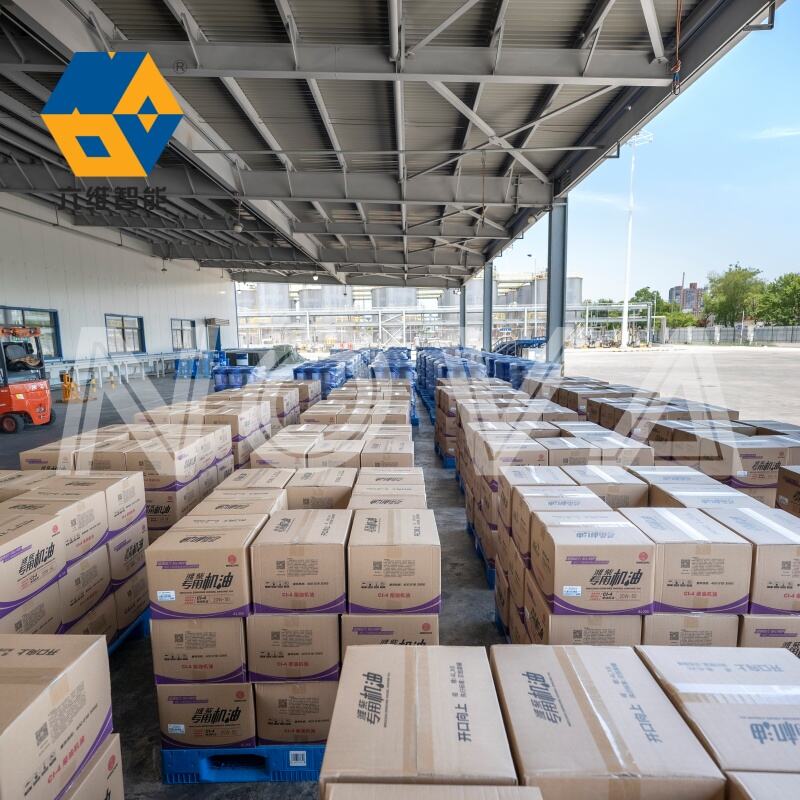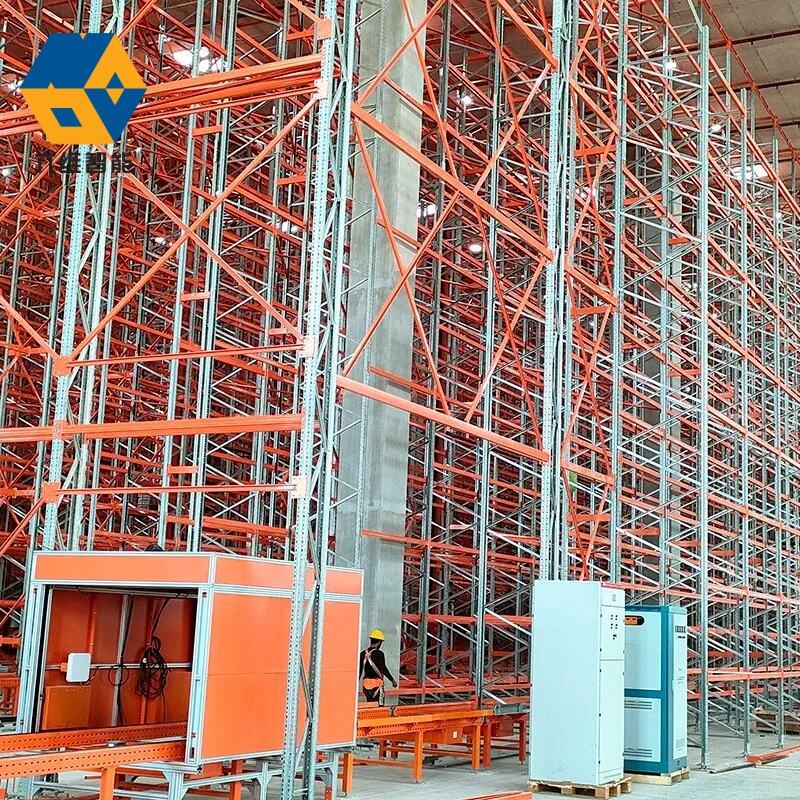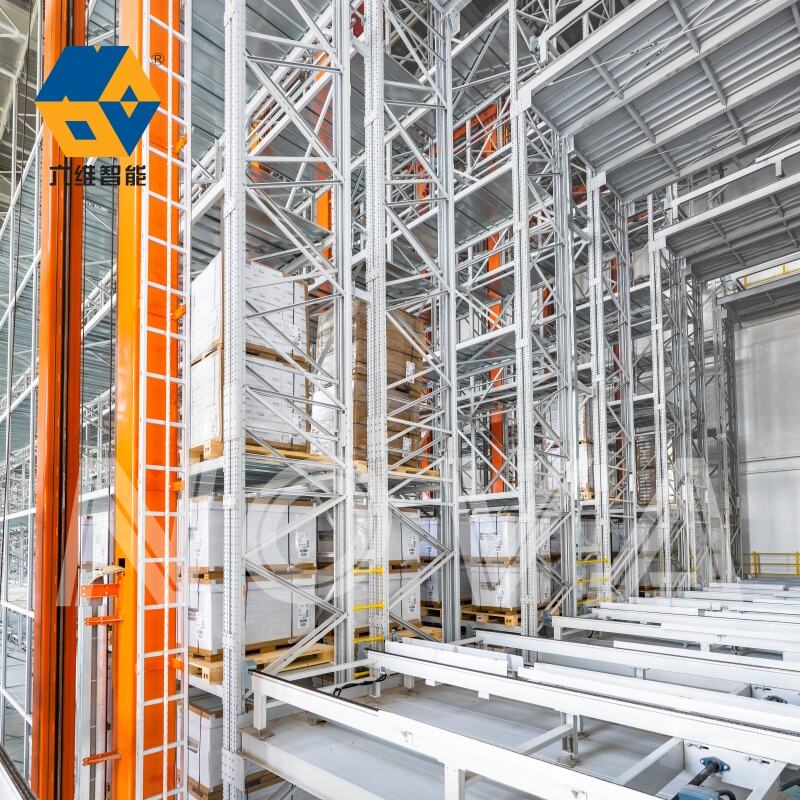mezzanine structure
A mezzanine structure represents an innovative architectural solution that maximizes vertical space utilization in commercial and industrial settings. This intermediate floor system creates additional usable space between the main floor and ceiling, effectively doubling the available area without requiring extensive structural modifications. Modern mezzanine structures incorporate advanced engineering principles, utilizing high-strength steel components and precision manufacturing techniques to ensure optimal load-bearing capacity and structural integrity. These installations typically feature customizable configurations, including various flooring options, safety railings, and access points such as stairs or lifts. The structures are designed to meet specific load requirements, ranging from light storage to heavy industrial applications, with capabilities of supporting weights from 125 to 300 pounds per square foot. Technologically advanced mezzanine systems often integrate with existing building management systems, incorporating modern lighting, ventilation, and fire safety features. These structures find widespread application across diverse sectors, including warehouses, manufacturing facilities, retail spaces, and office environments, offering a cost-effective solution for expanding usable space without the need for facility relocation or new construction.


