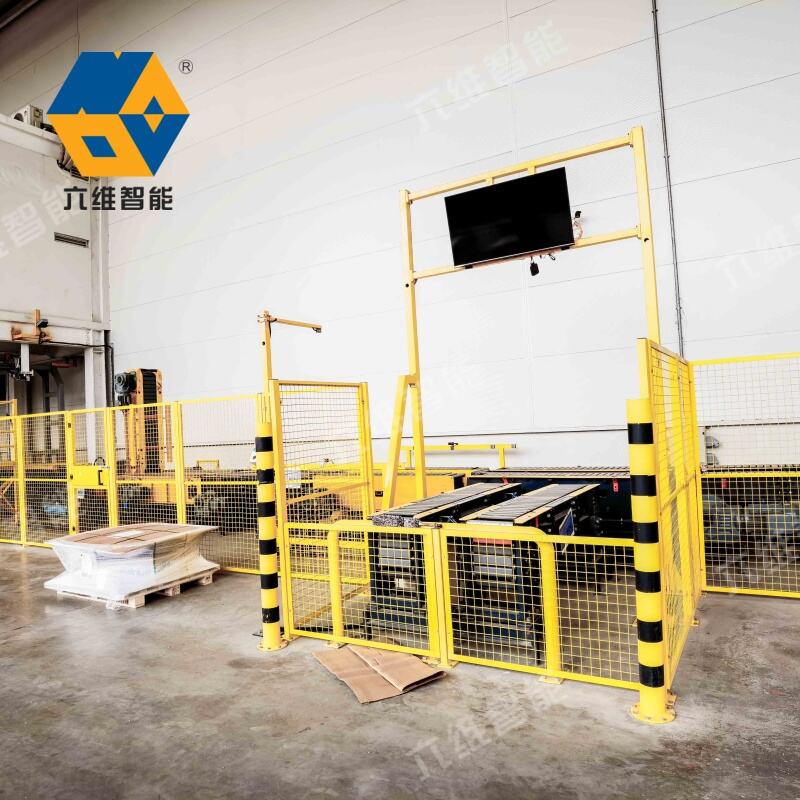warehouse mezzanine design
Warehouse mezzanine design represents a revolutionary approach to maximizing vertical space utilization in storage facilities. This innovative structural solution creates additional floor space by installing elevated platforms between the floor and ceiling of existing warehouses. The design incorporates high-grade steel components and advanced engineering principles to ensure optimal load-bearing capacity and structural integrity. Modern warehouse mezzanine systems feature customizable configurations, allowing businesses to adapt the space according to their specific needs, whether for storage, office space, or production areas. The design includes essential safety features such as guardrails, staircases, and gates that comply with international safety standards. Advanced floor decking options, including steel, wood, or composite materials, provide versatility for different applications. The structure can be integrated with existing warehouse operations, including conveyor systems, pallet racking, and automated storage solutions. Professional installation ensures proper weight distribution and structural support, while modular components allow for future expansion or reconfiguration as business needs evolve.
