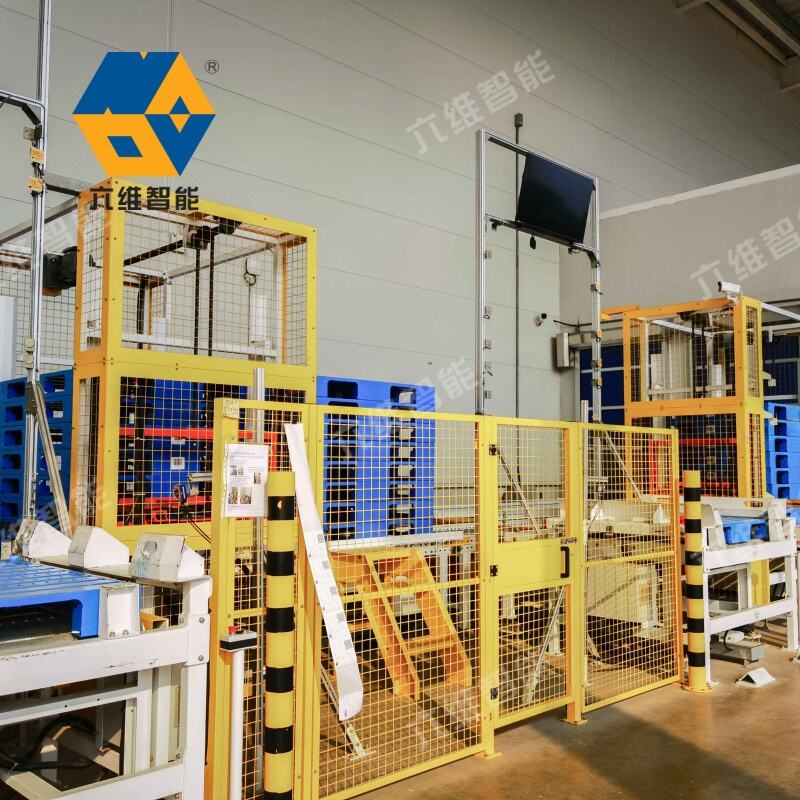a mezzanine floor
A mezzanine floor represents a versatile architectural solution that maximizes vertical space utilization in buildings. This intermediate level, typically constructed between the main floor and ceiling, creates additional usable space without the need for full-scale building expansion. Modern mezzanine floors incorporate advanced engineering principles and materials, featuring robust steel structures, precision-engineered components, and customizable designs to meet specific load-bearing requirements. These installations can support various applications, from storage and production areas to office spaces and retail displays. The flooring system includes multiple components such as structural beams, decking materials, safety railings, and access points through stairs or lifts. Contemporary mezzanine floors often integrate sophisticated fire protection systems, anti-slip surfaces, and modular designs that allow for future modifications. Their construction typically employs high-grade steel or aluminum frameworks combined with various decking options, including wood, composite materials, or steel gratings. These floors can be designed to accommodate specific weight loads, ranging from light storage to heavy industrial equipment, and can be equipped with additional features such as lighting systems, ventilation, and utility connections.

