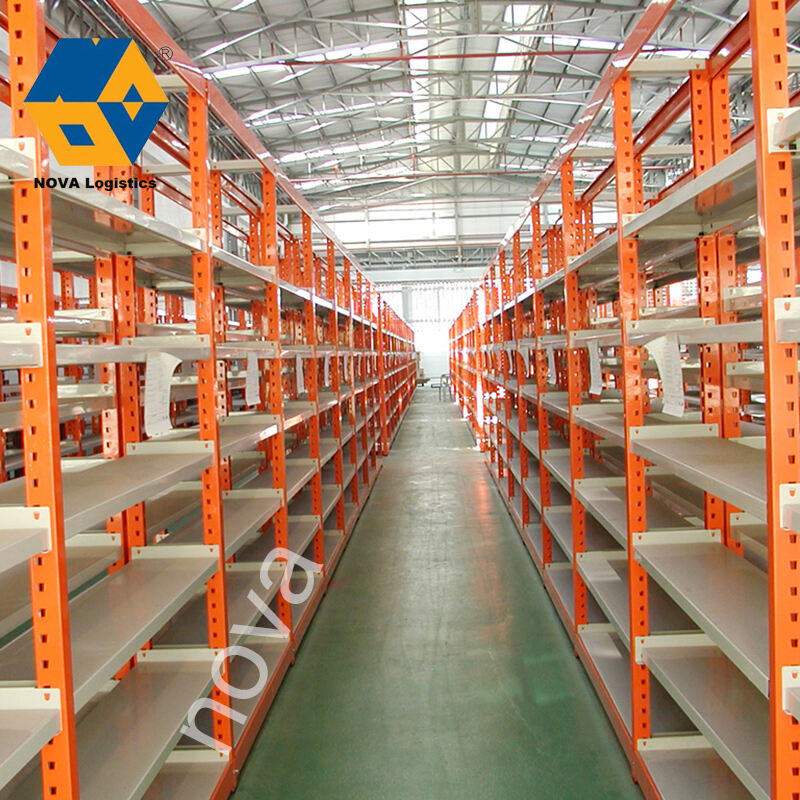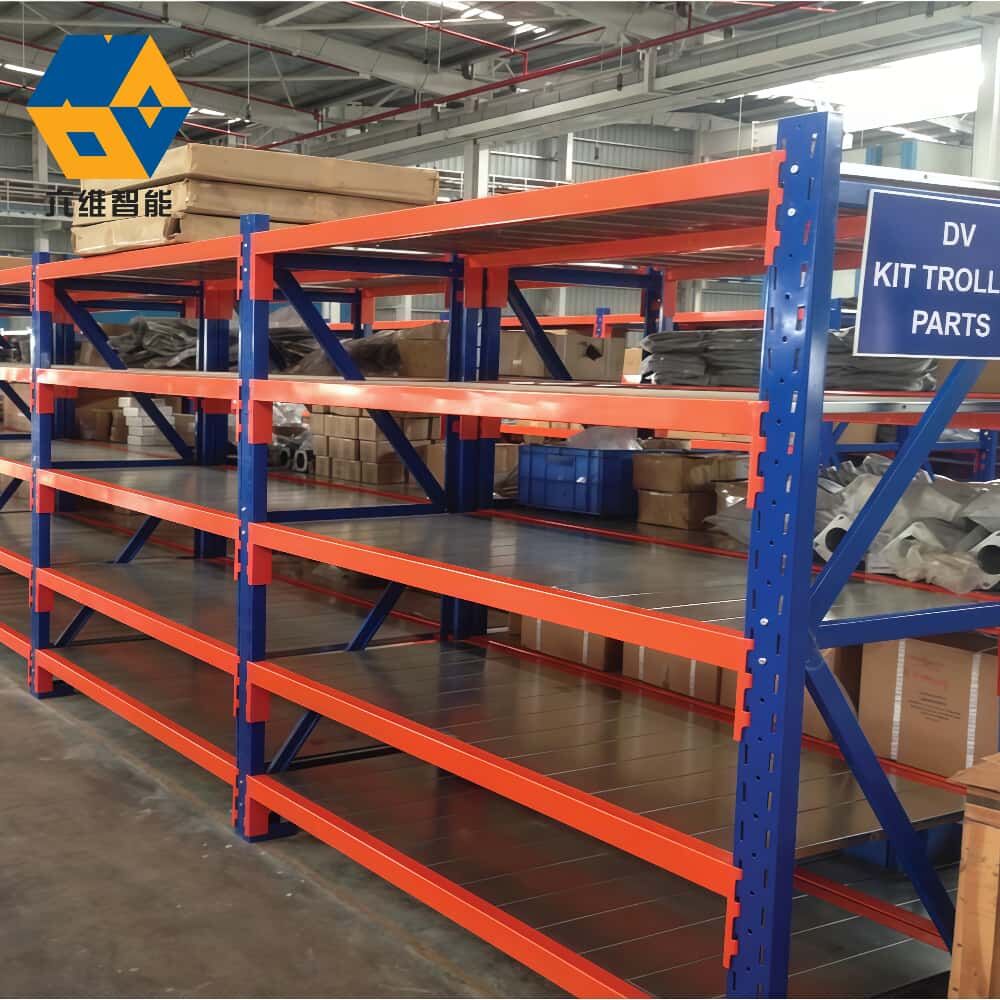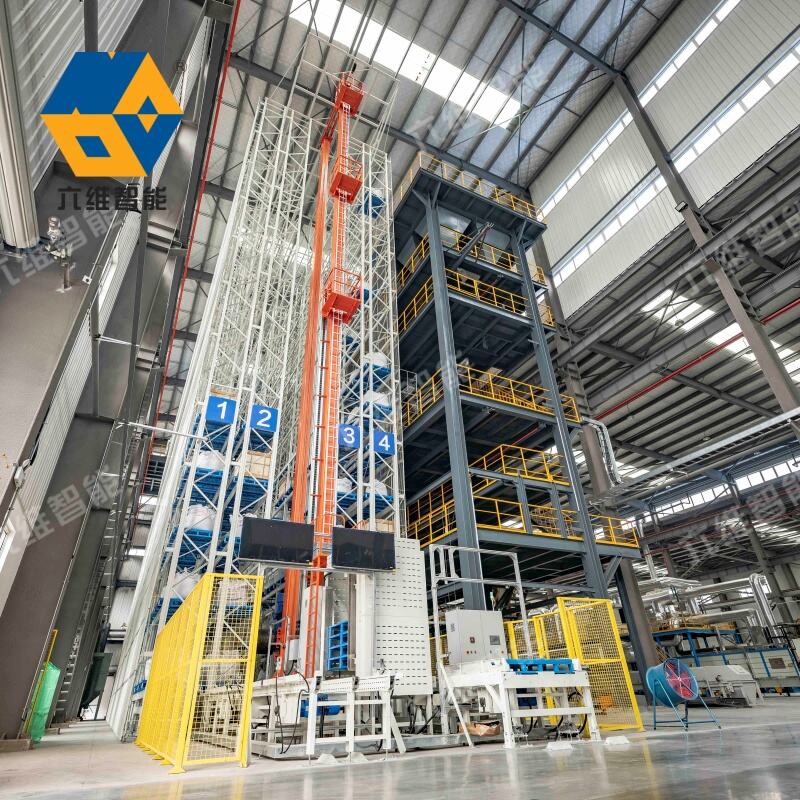mezzanine floor for warehouse
A mezzanine floor for warehouse represents a transformative solution in modern storage and logistics management. This intermediate level installation effectively doubles usable space by creating an additional floor between the ground and ceiling. Engineered with precision, these structures typically consist of steel columns, main beams, secondary beams, and decking materials designed to handle specific load requirements. The installation process involves strategic placement of support columns that transfer loads to the existing warehouse floor, while maintaining clear access to ground-level operations. Modern mezzanine systems incorporate advanced features such as integrated lighting systems, safety railings, and various access points including stairs, lifts, and loading gates. These structures can be customized to accommodate different ceiling heights and load-bearing requirements, making them suitable for various applications including storage areas, office space, production zones, and retail display areas. The modular nature of warehouse mezzanine floors allows for future modifications and expansions, providing businesses with scalable solutions as their needs evolve. Additionally, these installations often feature specialized flooring options ranging from steel checker plate to composite panels, ensuring durability and safety while meeting specific industry requirements.


