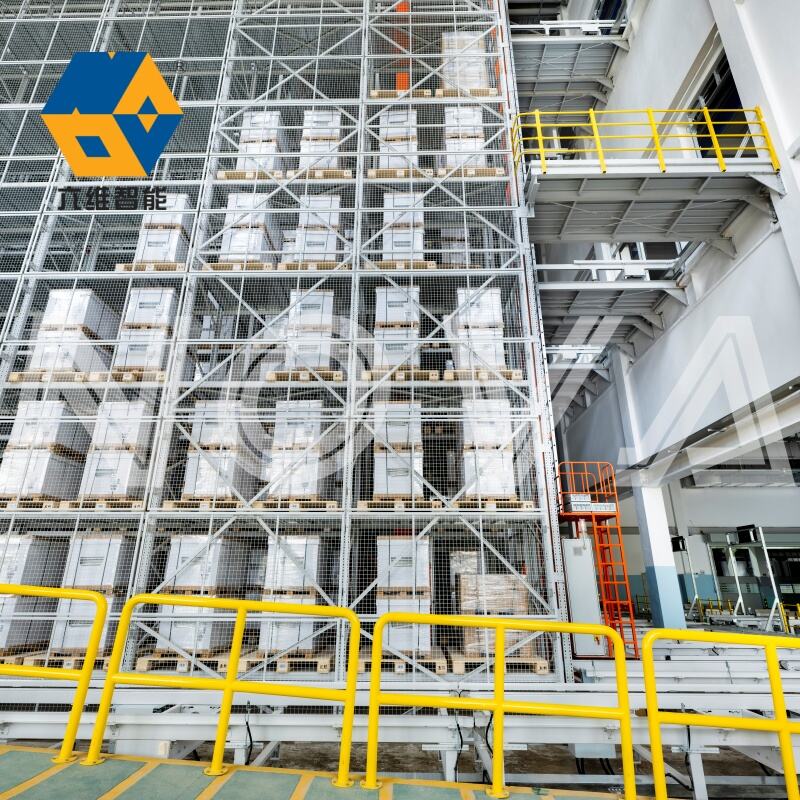mezzanine floor storage
Mezzanine floor storage represents a revolutionary approach to maximizing warehouse and industrial space utilization. This innovative storage solution creates an additional level within existing buildings by installing a raised platform, effectively doubling the usable floor space without the need for costly building expansions. The system combines robust structural engineering with modern storage principles, featuring steel platforms supported by columns and integrated with existing building infrastructure. These installations typically include safety railings, access stairs, and can be customized with various flooring materials to suit specific needs. The platform can support diverse storage applications, from light inventory to heavy equipment, with load capacities typically ranging from 500 to 2000 kg per square meter. Modern mezzanine floor storage systems often incorporate advanced features such as automated retrieval systems, integrated lighting, and climate control options. The versatility of these systems allows for multiple configurations, including open storage areas, enclosed offices, or specialized storage zones. The design can accommodate various material handling equipment, such as pallet jacks and forklifts, ensuring efficient logistics operations.


