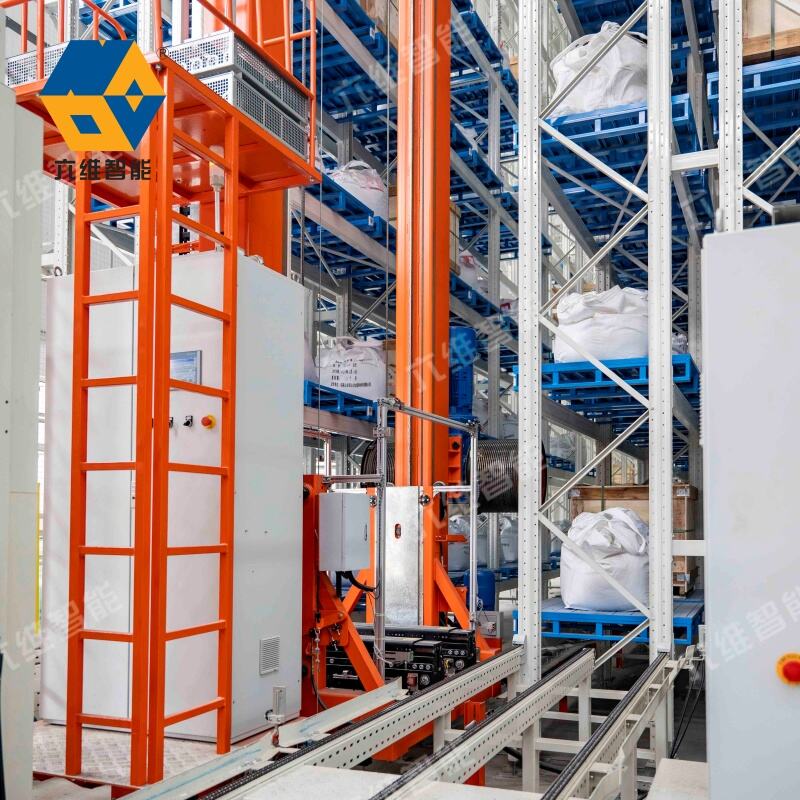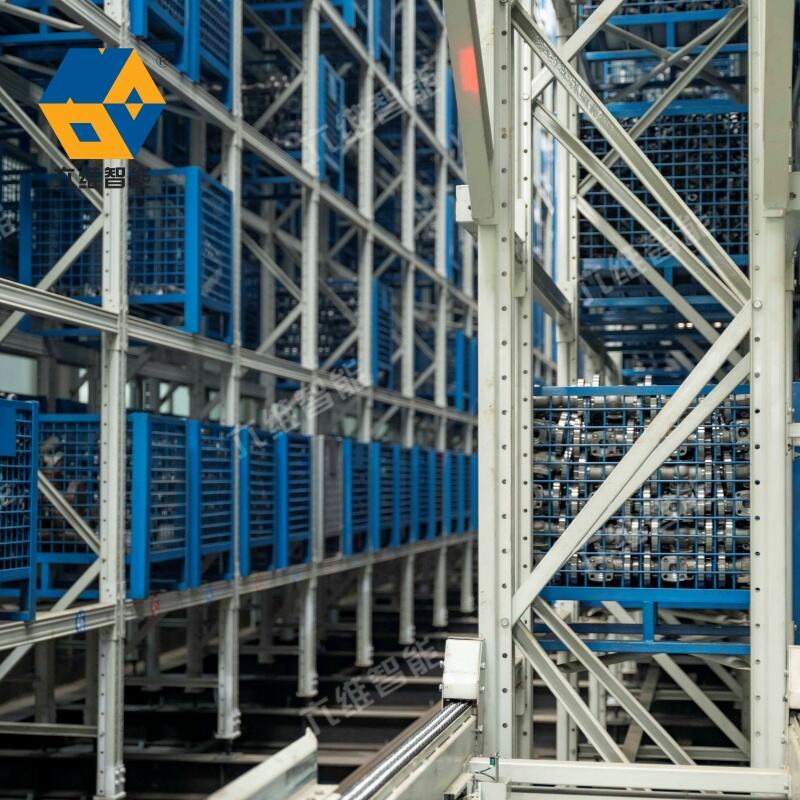steel mezzanine floor
A steel mezzanine floor represents a sophisticated architectural solution designed to maximize vertical space utilization in industrial and commercial settings. This elevated platform system, constructed primarily from high-grade steel components, creates additional usable floor space without the need for permanent structural modifications. The system comprises main support columns, primary and secondary beams, decking materials, and safety features such as handrails and staircases. These structures can be engineered to support various load capacities, typically ranging from 300 to 1000 kg/m², making them suitable for diverse applications including storage, office space, production areas, and retail displays. The design incorporates precision-engineered connections and adjustable base plates to ensure optimal stability and level installation across uneven surfaces. Modern steel mezzanine floors often feature integrated electrical and mechanical systems, allowing for seamless incorporation of lighting, HVAC, and fire suppression systems. The modular nature of these installations permits future modifications or relocations, providing businesses with long-term flexibility in their space planning strategies.


